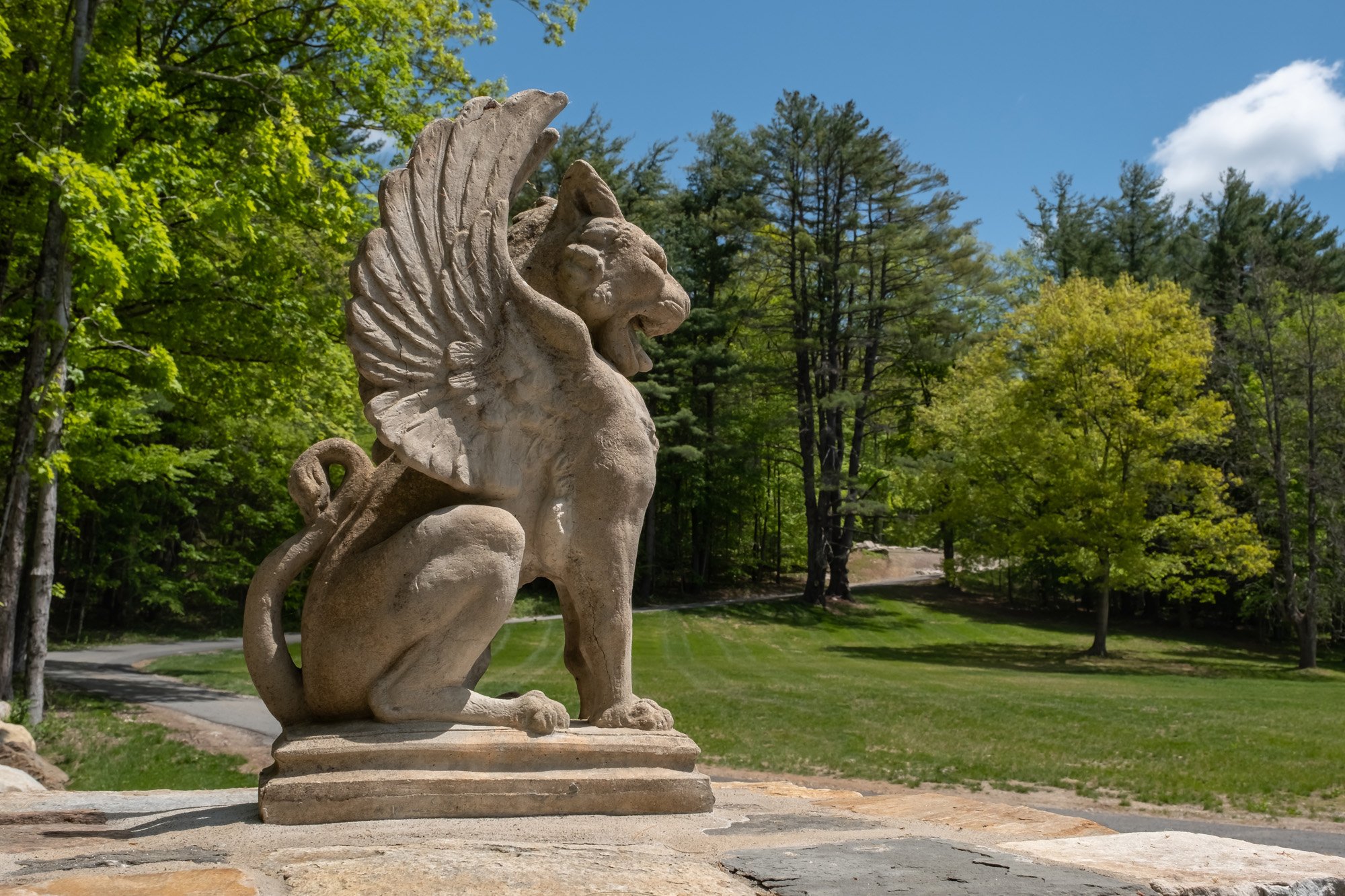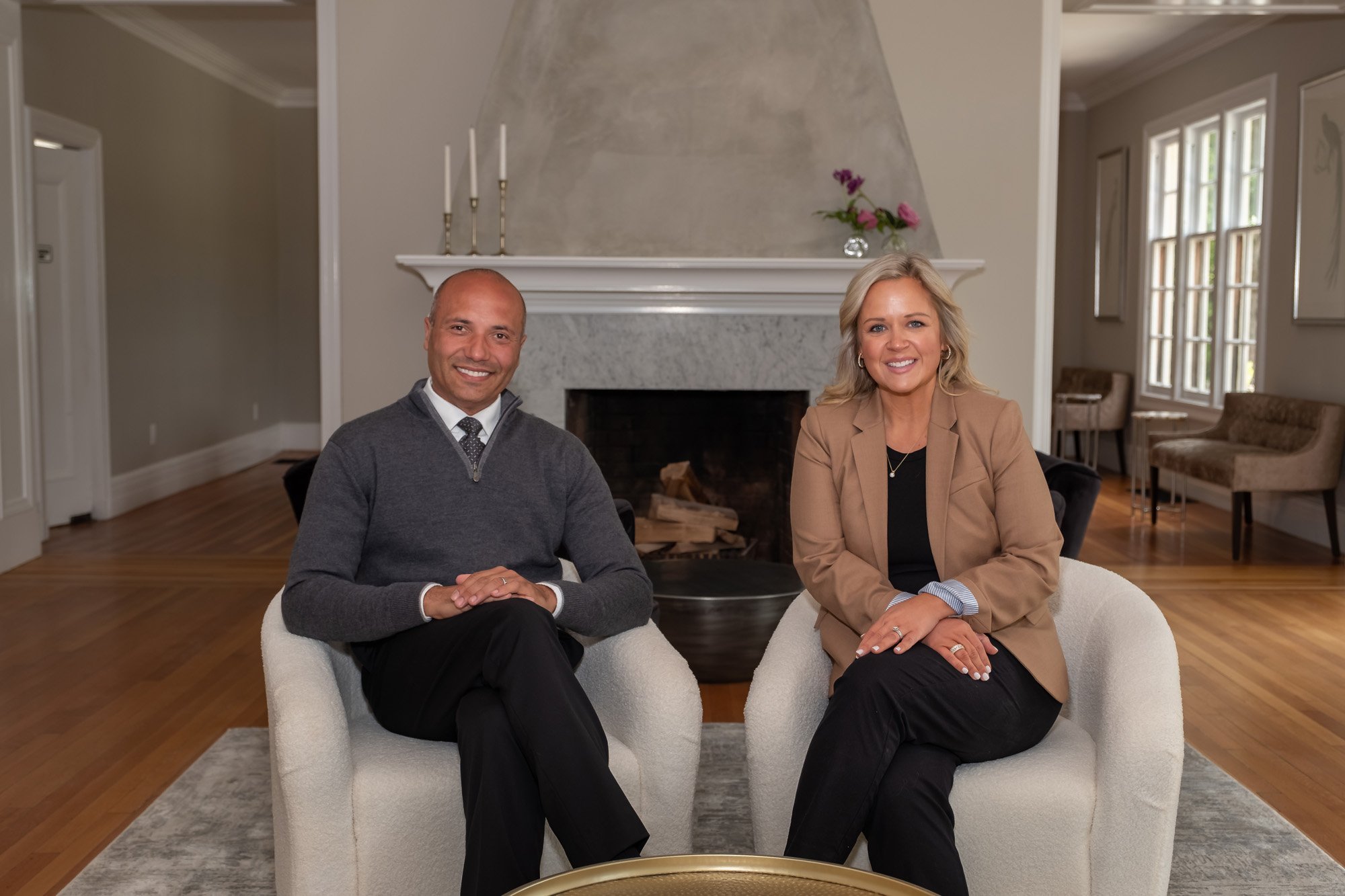Views from the Top
NICHOLAS AND AMY FELIX MOVED MOUNTAINS TO CREATE WINBROOKE
By Benjamin Lerner // Photos By David Edgecomb
THE BEAUTIFULLY RESTORED
Winbrooke, which stands at the top of a sweeping hillside in the picture-perfect village of Tyringham, certainly has all of the trappings of a world-class wedding and event venue. Verdant hills and fields stretch as far as the eye can see from its vantage point. The 28-acre property is meticulously maintained, and the pan- oramic views of nearby Tyringham Cobble are beyond gorgeous.
Winbrooke’s elegance and charm, and the sheer spectacle of its grounds, com- mand your attention. From its attractive Overlook and Portico, to the restored Library bar room and Great Room, every corner of this estate exudes an essence of timeless luxury.
A southwestern view of Winbrooke Manor.
The story of how owners Nicholas and Amy Felix transformed the property into a sophisticated and stylish events venue that opened in August 2022 is every bit as com- pelling as its aesthetic allure. They have worked to create a sanctuary that honors the property’s past while embracing the full potential of its future. Thanks to their unwavering tenacity, the same 1905 estate that was once owned by socialite Brooke Astor has been revitalized and reimagined as an enchanting Berkshire destination.
Origins of an Opulent Estate
The regal structure that has now been reborn as Winbrooke Manor was designed by Harrie T. Lindenberg, an architect who rose to prominence while working as a draftsman at the prestigious firm of McKim, Mead, and White in the early 20th century. Lindenberg is best known for designing country estates for wealthy and influential magnates, such as the American merchandiser Gerard Lambert, Chicago’s prosperous Armour family, and several of Texas’s most distinguished oil barons.
Staircase leading to bridal preparation suites.
Lindenberg’s homes typically reinterpret elements of opulent European architecture through an early 20th-century context. Even after the exhaustive renovation undertaken by Nicholas and Amy, many key architectural features have remained intact. Several notable examples illustrate Lindenberg’s overarching style, including the indoor layout and room spacing; the rippling, hipped rooflines; the rolled-edge shingles; and the dignified pillars on the westward-facing Portico.
“We wanted to preserve the old features and restore them while bringing a more contemporary look to the spaces,” says Nicholas. “The idea was to reintroduce a historic property with all-new amenities and accoutrements.”
A distinctive griffin statue at the entrance.
Brooke Astor’s footprint is still visible today in several elements of the manor— such as the beautiful Library, added in the 1940s and now repurposed as a bar area, and the mantel at the opposite end of the manor. The silver leaf squares behind the glass above the mantel give an undeniable sense of Art Deco flair to the room, offering a visual tribute to the bygone era when Winbrooke Manor hosted parties attended by Astor’s well-heeled friends. Over the course of her lengthy career as a philanthropist and author, Astor wrote two novels and two volumes of personal memoirs, including Patchwork Child: Early Memories. She also served as the chairwoman of the Vincent Astor Foundation, a philanthropic organization founded by her third husband, Vincent Astor, and as a trustee of the Metropolitan Museum of Art.
Family Connection
Long before Nicholas and Amy Felix began the ambitious renovation project, they had formed deep and personal connections to Winbrooke Manor. Nicholas’s parents acquired the property in 1986, and he recalls living there as a young boy after moving to the Berkshires from New York City. He spent many of his childhood summers playing underneath the catalpa tree at the bottom of the property’s largest hill, which still stands there today. “It always had a natural beauty and whimsicality,” notes Nicholas. “My parents would entertain guests here, and the time we spent here meant a lot to me.”
The enchanting Library bar.
Amy adds that she and Nicholas shared many of their first memories getting to know each other there, and they were able to continue the family tradition of visiting the Winbrooke estate with their son, Jacob. “We would bring him here for birthday parties and go sledding down the hill in the winter,” she shares. “We spent a great deal of time there as a family.”
When the property began to fall apart, Nicholas and Amy began hatching plans for its revitalization. “It didn’t feel right to let it crumble and disappear,” says Nicholas. “We felt like we needed to do something.” After years of careful consideration, they launched a comprehensive renovation and rebuilding campaign.
Moving Mountains
Winbrooke’s multi-stage renovation began in August 2019. “It took roughly a year to clean the items out of the house,” says Nicholas. From there, the true work began. During the onset of the pandemic, Nicholas navigated labor restraints by working closely with local contractors and craftspeople to secure services and machinery. While doing so, he and Amy continued clearing out the house, and he formulated a plan to shift the landscape of the property.
Although the scope of the work is certainly daunting, the most impressive aspect was that Nicholas did the majority of the large-scale landscaping by himself. “I rented Caterpillar excavators and other heavy machinery and literally moved the earth to build the Overlook and many of the other features,” he says. Although his decision was partly influenced by cost efficiency, he wanted to play a central, hands-on role in building the property from the ground up. Nicholas and a dedicated crew of landscapers and contractors tore down fences, cleared out unsightly trees and brush, moved roughly 40,000 tons of land, widened, graded, and reshaped the driveway, and other jobs. Nicholas and his team of collaborators even took apart stone walls and repurposed the stones around the driveway.
He and Amy were present from start to finish during all stages of the renovation—and that’s something that gives them immense pride. Their commitment continues in every aspect of the business—from the maintenance to the wed- ding booking process to the service they and their staff offer guests at every event.
The renovation and décor within the manor also were carefully planned. Many rooms were stripped down to the studs and completely redone, but the Library bar area remained relatively intact. “We took down the wood and had it refinished and restored,” says Nicholas. The shelves are all original; nothing was replaced in that room. A new dormer was added on the western face of the manor, and the chimney was repointed. “It had a tree growing out of it,” says Nicholas.
The interior siding and casing in the Great Room and the Private Dining Room were entirely redone, and an additional doorway was installed to improve the flow of foot traffic between rooms. The attention to detail was evident throughout the manor. “I walked a historian through here, and they could not tell the difference between the reproduction door casing and the original door casing,” boasts Nicholas. “The contractors and craftspeople that we worked with did an absolutely amazing job.”
The magnificent Portico.
Although the vision for Winbrooke’s final form evolved over the course of the renovation, Amy and Nicholas both agreed from the start that the spirit of the mansion was rooted in warmth and elegant hospitality.
“We wanted it to be a place where people could share some of the most special days of their lives,” says Amy. “Whenever we bring a couple here for a tour, we feel like we are bringing them into our home. They become part of our extended family.”
Touring the Grounds
Majestic views of the Southern Berkshires from the Portico.
Driving up to the entrance of Winbrooke from Tyringham Road, guests are greeted by two pillars topped with finely sculpt- ed griffin statues. The driveway snakes through the grounds past a lower parking area, which is hidden from the view of guests at the manor by a strategically oriented group of tall trees. The same trees stand above a spacious hillside clearing known as the Grand Lawn, cinematically framing the gorgeous Portico and pillars at the front entrance of Winbrooke. Above the manor on the northern side, the Overlook outdoor lounge area provides incredible views of both the manor and natural landscape. “It’s a fantastic place to enjoy a cocktail and a glass of wine,”
says Nicholas. The location offers a breath- taking view of the sunset over Tyringham Cobble, and fire pits add to the truly romantic setting.
Walking down from the Overlook, guests will find the Terrace Lawn at the top of the hillside in front of the manor. “It’s a wonderful spot for ceremonies,” notes Amy. Tyringham Cobble is in full view, as is the beautiful, late-blooming catalpa tree. The Terrace Lawn is located adjacent to the western entrance of the manor, as well as the grand pillars in the outdoor Portico seating area.
The painting of Dom Pérignon hangs above an elegant fireplace in the Library bar.
Walking through the front doors of the manor, guests and newly wedded couples will find the welcoming Library, beautifully furnished and outfitted with painstakingly restored antique wood walls and a custom-made bar. Fun decorative touches include a painting of Dom Pérignon, the Benedictine Monk whose namesake champagne delights the palates of bon vivants around the world, and a handmade, artisan anima- tronic bird in a gilded cage. The bar is stocked with Waterford crystal glasses, a show-stopping selection of amari, aperitifs, and bourbons, among other spirits, and hand-stamped ice cubes that bear the signature “W” logo.
The Great Room, which is connected to the Library, is a flexible space that can accommodate a live band or DJ for dancing. It features a striking, wooden wine rack that holds a selection of domestic and European wines.“We worked with high-level sommeliers to create the menu, but you don’t need to be a knowledgeable oenophile to navigate our list,” says Amy. The Great Room has three doors that open to a south-facing stone patio, which overlooks the Grand Lawn. The open stone patio also can be tented for both dinners and receptions.
At the eastern end of the Great Room, a private dining room is outfitted with a fireplace backed in silver leaf and a custom-built pantry cabinet. It provides a respite for guests who wish to relax during wedding receptions and other festive events.
A stairway connected to the Great Room leads to a powder room to the left and an upper floor to the right. A Norman Rockwell lithograph hangs from a wall at the top of the stairway, which connects to an additional upstairs hallway. Two bridal preparation suites with bathrooms, hair and makeup stations, a balcony, and a walk-in shower are located at the western end of the upper hallway. The suites feature windows that look out at the Grand Lawn and Overlook areas, providing anticipatory views of the heavenly natural scenery.
Nicholas and Amy Felix, owners and founders of Winbrooke in Tyringham.
Every detail and decision made at Winbrooke, from the large-scale reconstruction projects to the fine-tuned subtleties of service, reflects a shared commitment to high-level proprietorship and a tradition of elegance, exceptional service, and beauty.
“If you want to be hands-on as a proprietor,” says Nicholas, “you have to go above and beyond every step of the way.” Nicholas and Amy most certainly have.









